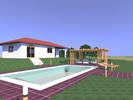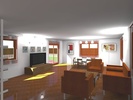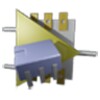3D Home and Garden Design is a program that combines 3D design with CAD, allowing you to draft the plans to your home or garden.
With access to a large number of tools, the user can manually draft a model of a building and its surroundings.
The different elements the program has for creating your plans are: walls, doors, windows, flooring, roofing, stairs, etc. In addition, it includes a gallery with dozens of items that can be inserted into the construction, for both indoor and outdoor dwellings.
Firstly, the design is made bi-dimensionally, but you can view the result in three dimensions and navigate through the model. The program also allows you to generate high quality images of the final project.
You will have to become familiar with the tools in order to start using the program because it can be difficult to use for inexperienced users.




















Comments
Hello. I would like to know why I cannot save the plans on my computer...
excellent